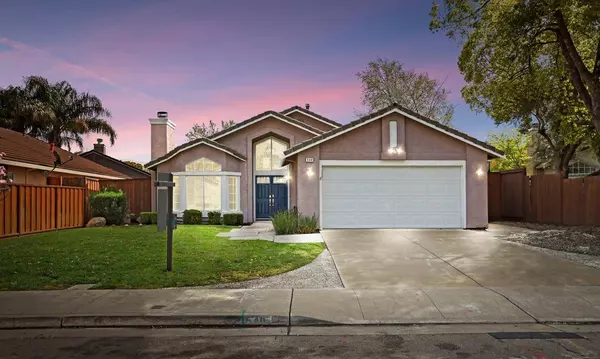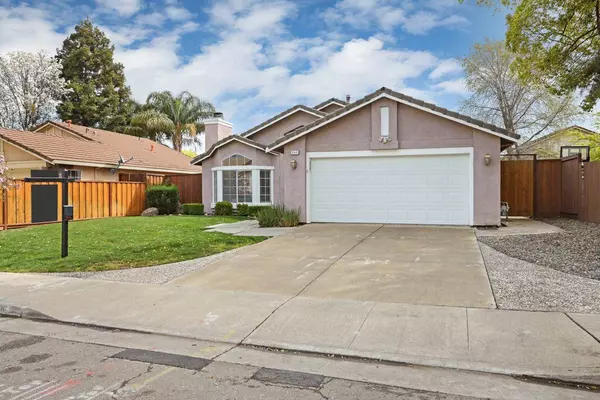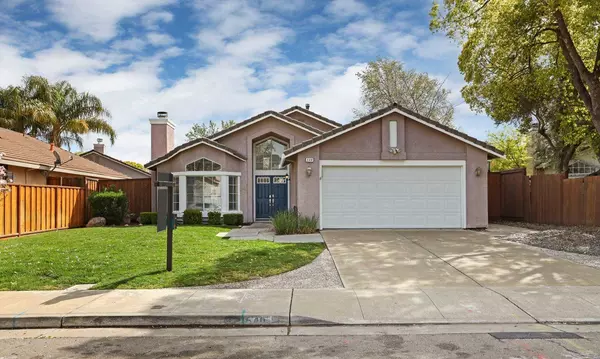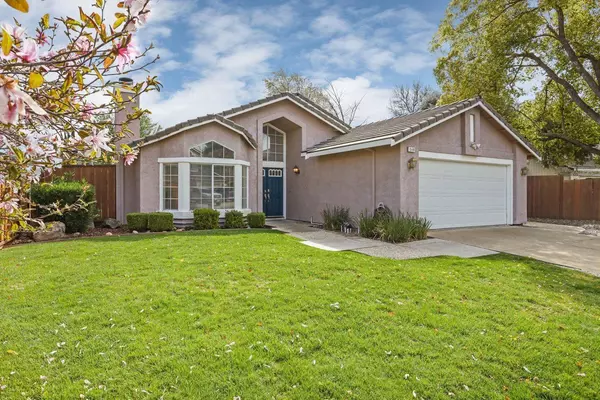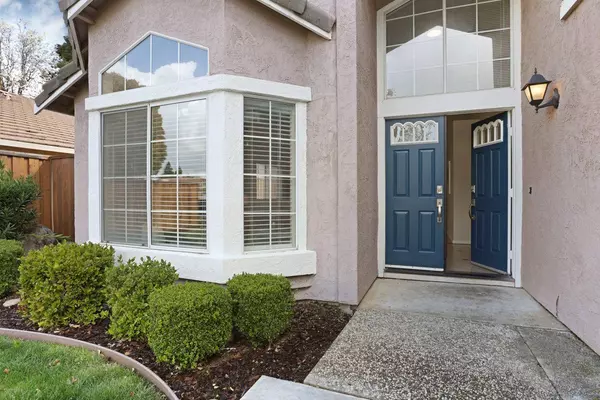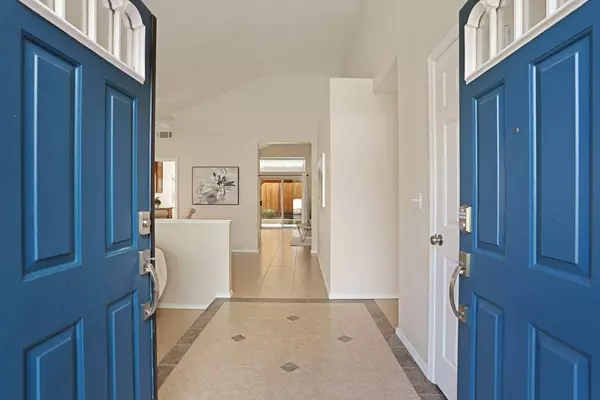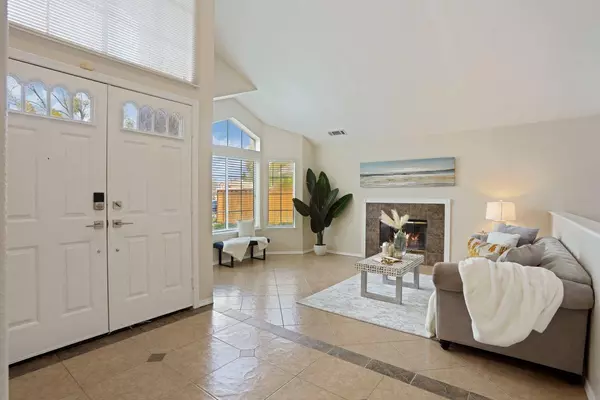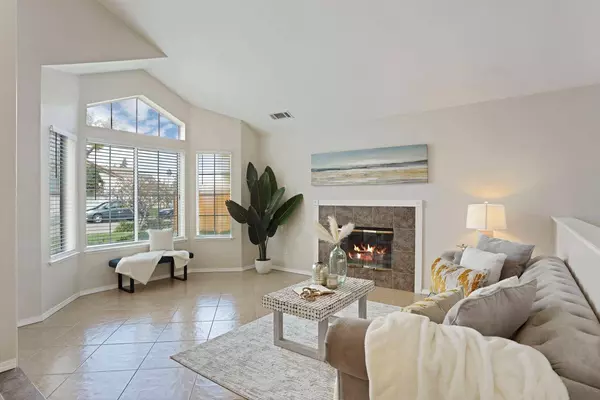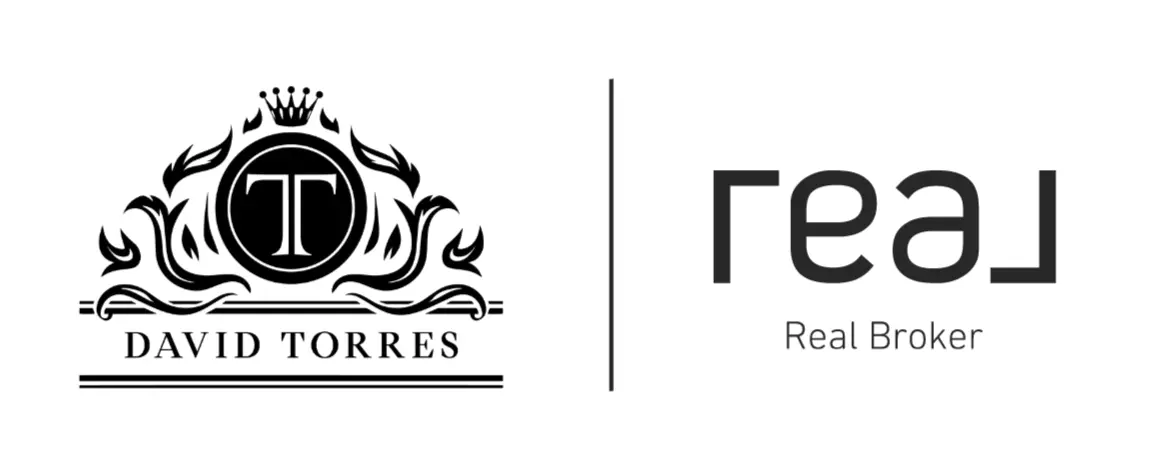
GALLERY
PROPERTY DETAIL
Key Details
Sold Price $635,0003.1%
Property Type Single Family Home
Sub Type Single Family Residence
Listing Status Sold
Purchase Type For Sale
Square Footage 1, 628 sqft
Price per Sqft $390
Subdivision Primrose
MLS Listing ID 225032826
Sold Date 05/02/25
Bedrooms 3
Full Baths 2
HOA Y/N No
Year Built 1989
Lot Size 5,624 Sqft
Acres 0.1291
Property Sub-Type Single Family Residence
Source MLS Metrolist
Location
State CA
County San Joaquin
Area 20601
Direction From Eleventh Street turn onto Corral Hallow Rd, onto Cypress Drive> Foxhollow Way> Foxtail Way > Mosswood Court.
Rooms
Family Room Cathedral/Vaulted
Guest Accommodations No
Master Bathroom Double Sinks, Tub w/Shower Over, Window
Master Bedroom Walk-In Closet, Outside Access
Living Room Cathedral/Vaulted
Dining Room Space in Kitchen, Dining/Living Combo
Kitchen Kitchen/Family Combo
Building
Lot Description Court, Street Lights, Landscape Front
Story 1
Foundation Concrete, Slab
Builder Name Lennar
Sewer In & Connected
Water Public
Interior
Heating Central, Natural Gas
Cooling Ceiling Fan(s), Central
Flooring Carpet, Tile
Fireplaces Number 2
Fireplaces Type Living Room, Family Room
Appliance Gas Water Heater, Dishwasher, Free Standing Electric Range
Laundry Cabinets, Electric, Gas Hook-Up, Hookups Only, Inside Room
Exterior
Parking Features Attached, Garage Facing Front
Garage Spaces 2.0
Fence Back Yard, Wood
Utilities Available Public
Roof Type Tile
Street Surface Paved
Porch Covered Patio
Private Pool No
Schools
Elementary Schools Tracy Unified
Middle Schools Tracy Unified
High Schools Tracy Unified
School District San Joaquin
Others
Senior Community No
Tax ID 234-120-24
Special Listing Condition Other
SIMILAR HOMES FOR SALE
Check for similar Single Family Homes at price around $635,000 in Tracy,CA

Active
$564,900
430 Czerny ST, Tracy, CA 95376
Listed by Homelink Real Estate3 Beds 3 Baths 1,446 SqFt
Active
$699,900
1745 Parkside DR, Tracy, CA 95376
Listed by Century 21 Select Real Estate5 Beds 3 Baths 2,360 SqFt
Contingent
$755,000
1703 Egret DR, Tracy, CA 95376
Listed by Home Buyers Realty4 Beds 3 Baths 2,300 SqFt
CONTACT


